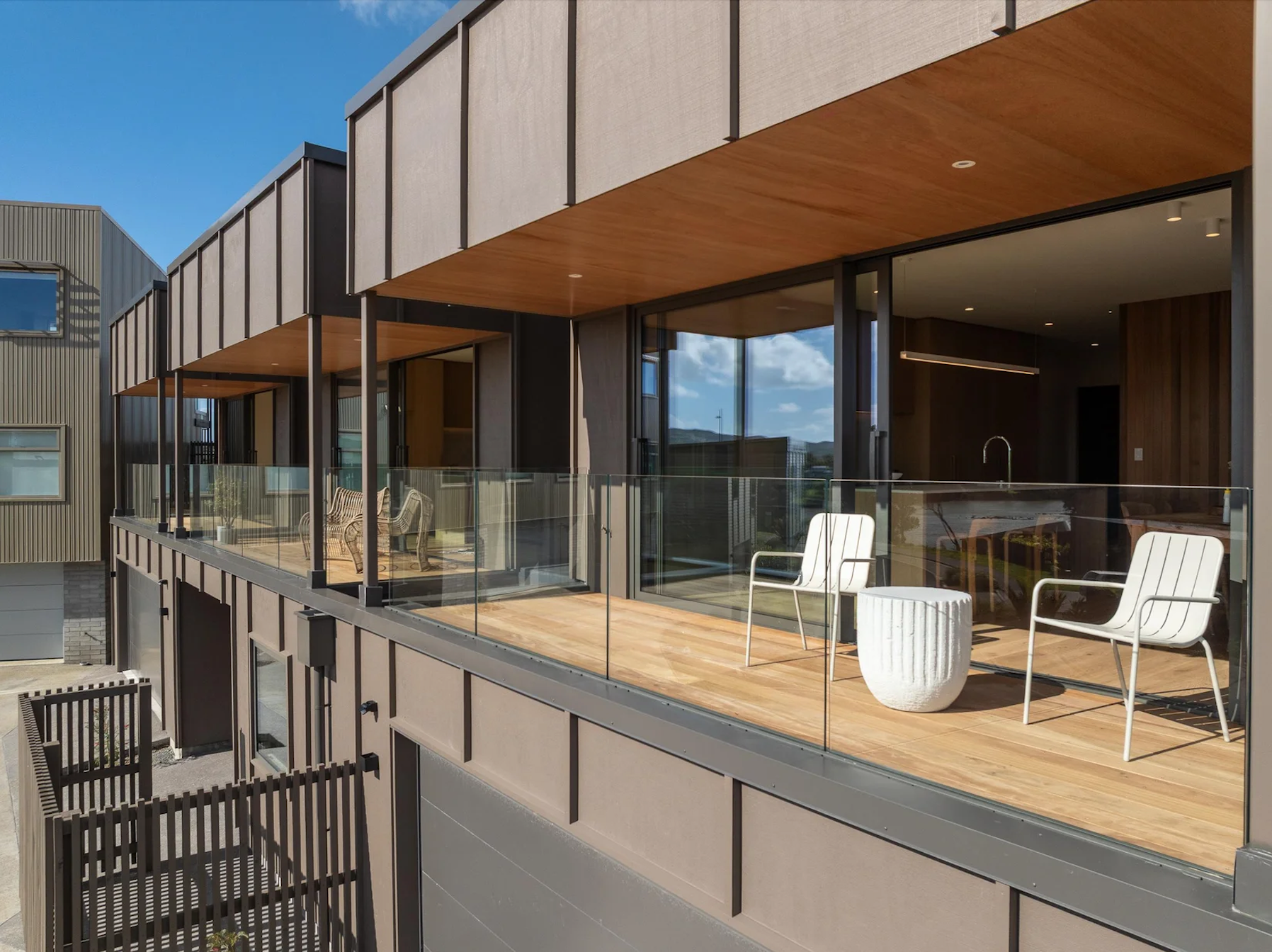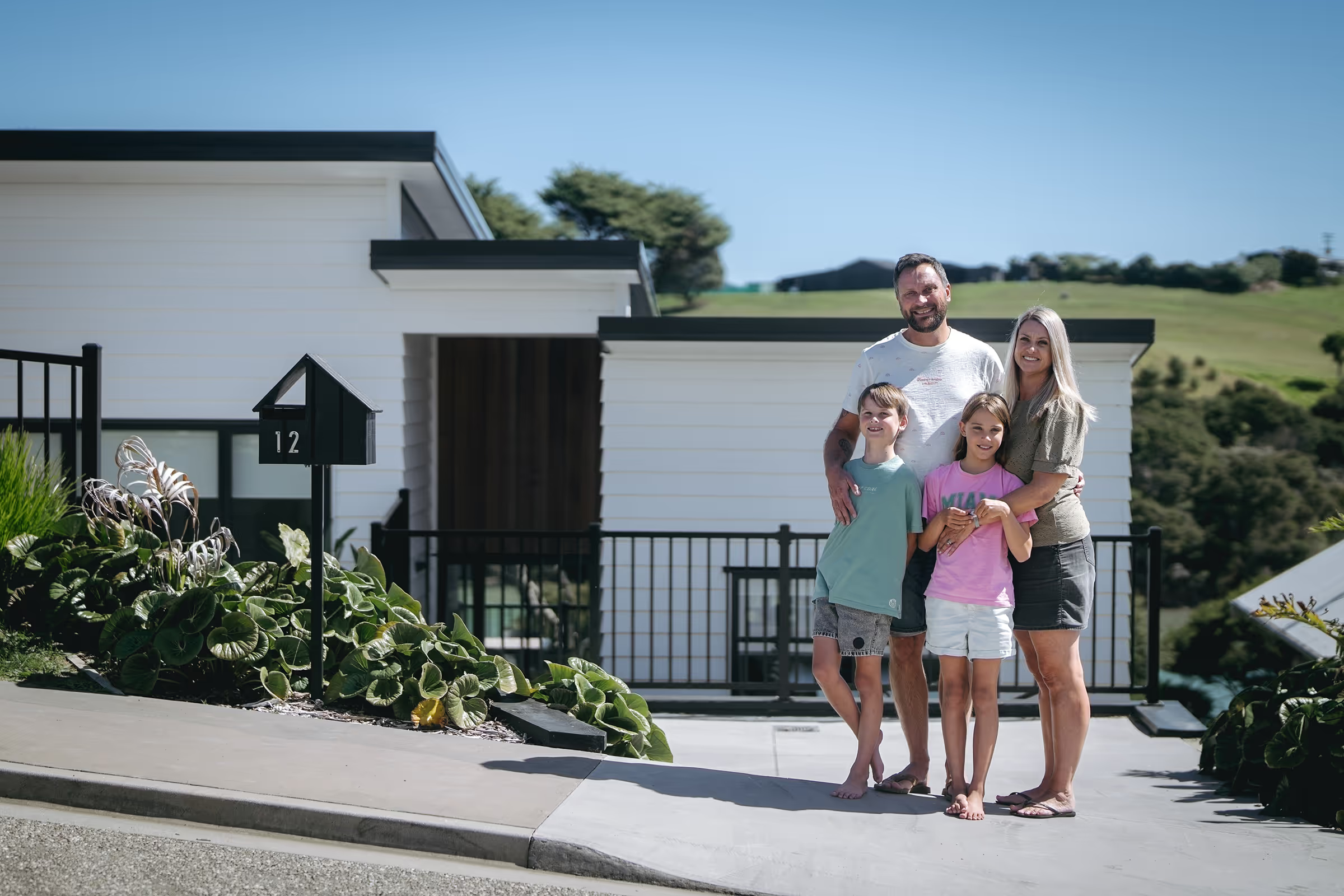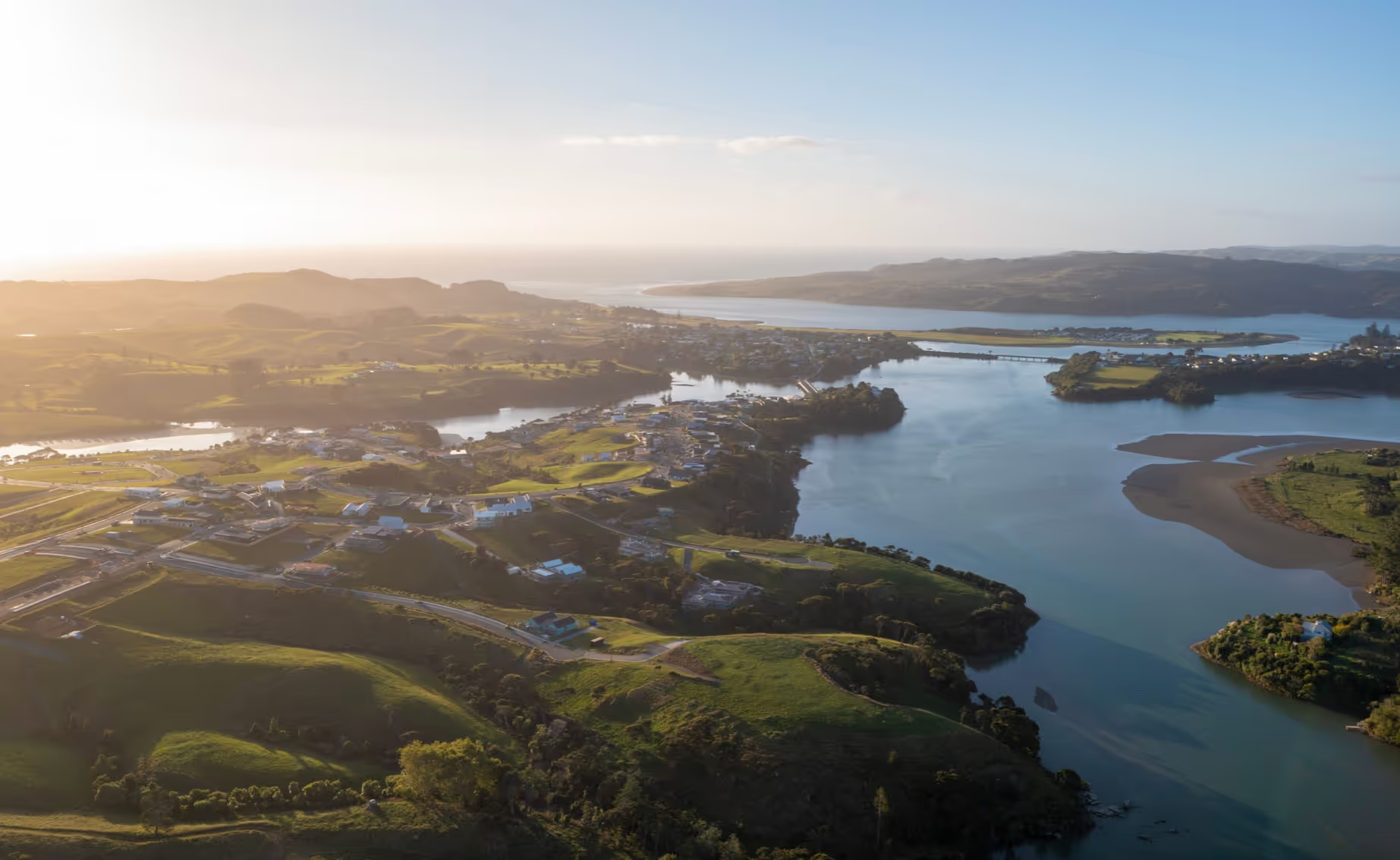An interview with Kris Wilson of Design House Architecture, Hamilton
Hamilton based Design House Architecture were the big winners at this years Waikato Regional ADNZ Architectural Design Awards.
Director Kris Wilson received three awards for two projects. His design of Raglan home 'Eucalypt-haus' won the Residential New Home between 150m2 and 300m2, the Architectural Design Award and the Colour in Design Award.

A thoughtfully designed Raglan home that engages with the landscape, we thought we'd get in touch with Kris to find out about his design philosophy and get an insight into the projects he's been working on for Rangitahi. We can't wait to see the finished products!
What do you like most about designing homes and can you tell us a bit about your design approach/philosophy?
There is a lot to love about the process of designing new homes, which makes it hard to isolate just one thing. At times it is the problem-solving element that is really satisfying, especially with restrictive build sites & complex client briefs. The challenge & opportunity to create a home sympathetic to the surrounding environment, yet still bold enough to carve out it’s own identity is also very cool.
In terms of our design philosophy at Design House Architecture, we create bold, simple forms using natural materials wherever possible. We are also fans of less. Less size, less fuss, less showy, less complexity & less consumption. Our human genetic instinct to always want more & better (largely survival based) has served us well to develop an overall high standard of living, but this instinct is now less necessary (in fact it is detrimental to mental & environmental health), & it has skewed our perception of what we really need. We love a realistic, down to earth client, who wants to have some fun with their design, create an ethically responsible home, & who understands that with the cost of building in NZ being so high, by having less scale, they can incorporate more design & feel. Whilst we still end up with a portion of projects that are highly complex, the vast majority are created using largely conventional construction methods in innovative ways, for a unique but affordable outcome.
How do you incorporate sustainability into your designs?
We don’t compromise on key principles around solar orientation, thermal mass, shading, glazing percentages, ventilation & high levels of insulation. We encourage all of our clients to adopt Solar PV systems & to set funds aside early so this is not cut late in the build. Material selection is also important. Overall however, scale becomes key again, so we talk a lot about designing for the rule, not the exception (i.e. 30 people over for family Xmas lunch) & making sure spaces have more than one use where possible.
What are some of your favourite materials to work with and why?
Natural materials of almost any type. The motivation is fairly simple in that the outcome is less contrived, more textural, & those materials often contain less embedded energy than a manufactured product. There are limits to this approach however, around budget & maintenance requirements, so we then opt for darker, more recessive, coloured products.
We understand you’ve been designing some homes for Rangitahi, can you tell us a bit about some of the materials you’ve decided to use for these (like cladding) and what inspired you to use them?
We have used longrun colorsteel, raw block, cedar & flat sheet claddings. Longrun colorsteel in dark tones & raw block are both very Westcoast rural/coastal. Both are also durable, low maintenance & somewhat recessive visually due to being dark & matt finish respectively. Cedar has a natural warmth & beauty through its variance of grain & colour tones.
(Read more about coastal & affordable cladding combo ideas here)
How have you found it working with the sloped land on Rangitahi?
Most of the slope gradients we have designed on have been quite manageable. We have generally utilized split level design as the resulting form is generally more cohesive with the landform below. We have 15 years’ experience designing on everything from shallow slopes (which your client always swears is a flat site) through to cantilevering over cliff edges. Generally speaking, it is important to set up a hierarchy of importance, where solar access & outlook are first, followed by vehicle access & circulation, overall layout, & importantly, project budget. Restrictions like height in relation to boundary become relevant & any of these constraints can in a way, start to make your life easier as a designer given the options for the overall form are more channeled. In general terms however, there are always greater challenges with designing on slopes & it is important the design approach is as efficient as possible to limit the downstream effects on the build cost.
How have you integrated the ‘Raglan style’ into your designs, or that coastal look and feel?
With the use of natural materials, dark materials & forms sympathetic to the immediate & broader topography. The more minimal a design can be in terms of form and colour, the less likely the structure is to distract the viewer from the natural beauty of the Rangitahi Peninsula surroundings, including Mount Karioi & the estuary. The homes are largely about the occupant experience so placing doors & windows relative to interior spaces & key views is critical for allowing the natural backdrop to contribute to the atmosphere within the home.
Any advice for first home builders?
If you are considering engaging an Architect or Architectural Designer for your new home but have not purchased your land, narrow it down to a few sites & consider engaging their services for comment on the potential & challenges each site might possess.
Consider that every decision you & your designer make together ultimately affects large parts of the process & almost entirely the outcome of the project. Take your time to find a designer you can relate to & with a style of architecture you admire. Try for personal recommendations & discuss your budget from the outset. An ideal client has an affinity with their chosen designer’s work, clear ideas about the overall outcome & function of the home, & has a genuine trust in the designer to execute, once the briefing stage is complete.
If you'd like to get in touch with Kris about your house design, you can get in touch here or email him at kris@designhouse.co.nz. And if you'd like to check out our sections on offer, get in touch with us here as we'd love to give you more info or show you around!




.svg)





































































































.svg)