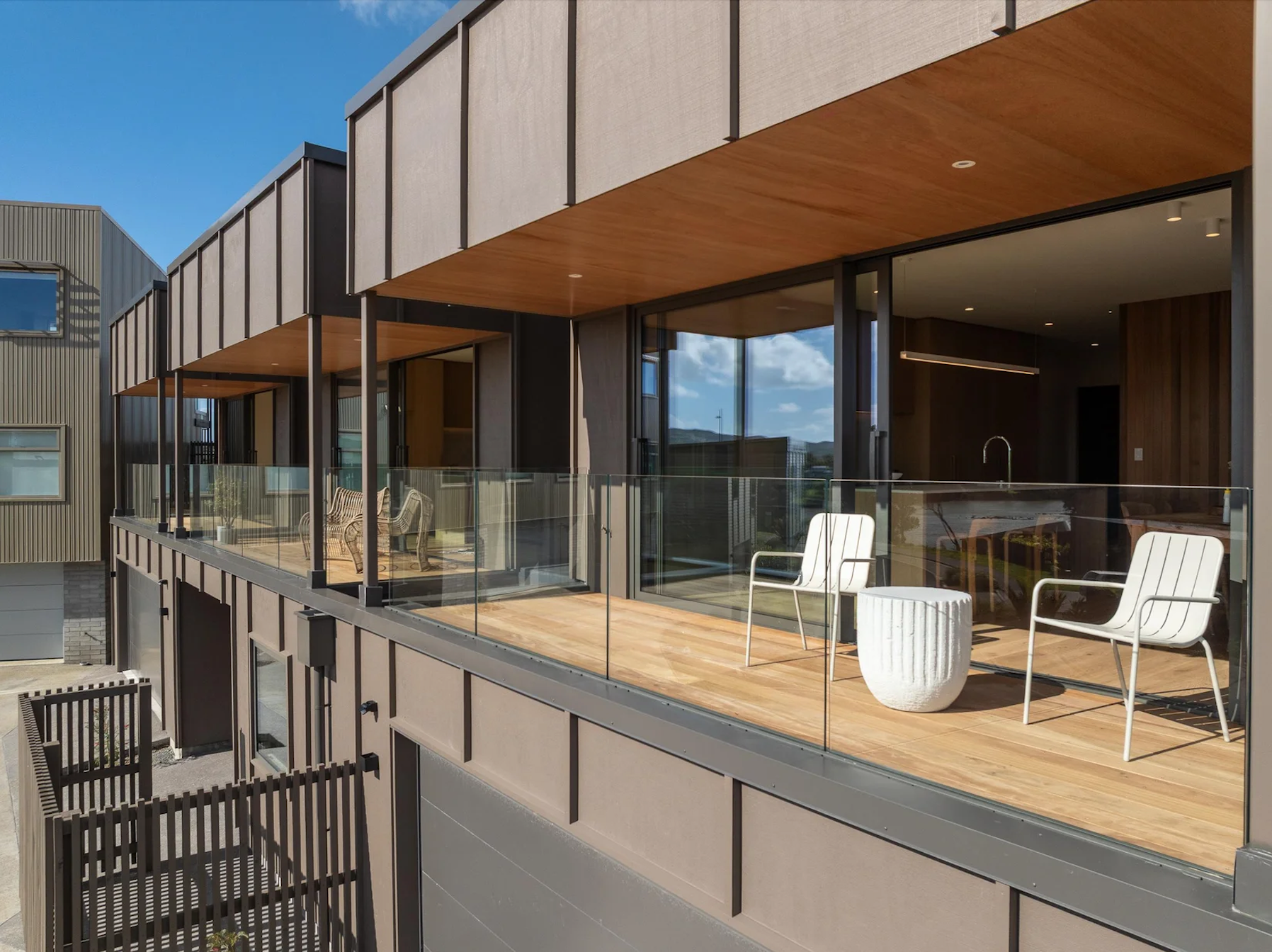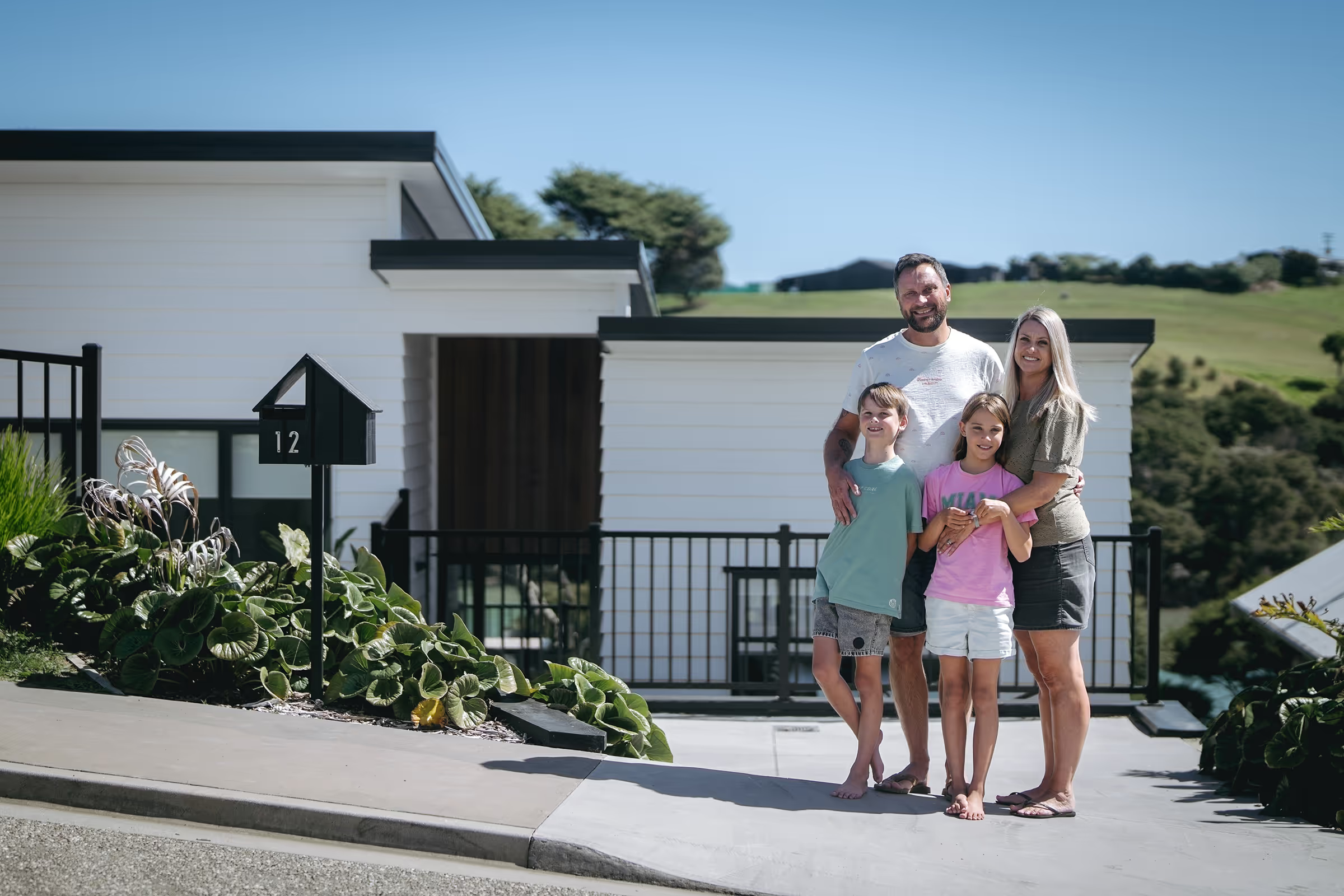Designing a Family Home with Rubix Architecture
We recently chatted with Alice Gironella from Rubix Architecture and her clients about one of the latest houses she has designed at Rangitahi.
Home owners Christina and Andy are thrilled to now be living in their beautiful new home, and have been raving about how smooth the process was… “We feel blessed to have been able to build an architecturally designed home with a tight budget—not an easy task in these current times! This was possible due to a team effort between Alice and our builders. They worked closely with us to make sure each stage was on track.”
What was your inspiration for the project?
The design draws inspiration from the landscape, with Mount Karioi as a backdrop, I designed a roofline reminiscent of a barn-like structure with an asymmetric gable. I felt the roofline added character and uniqueness and helps the house blend effortlessly with the mountain views.

Tell us about the home…
The orientation of the home has been planned to optimise sunlight and views and timber textures feature throughout to connect to the outdoors. The thoughtful placement of windows and skylights allows lots of natural light, creating a warm and inviting atmosphere throughout the home.
The Peart Residence is designed with family in mind, cleverly accommodating the needs of a family with three children. A standout feature is the mezzanine loft, which ingeniously serves as a fourth bedroom. This creative use of vertical space provides additional functionality without compromising the overall design and budget.

What are some ways that the home was designed to be budget friendly?
The build was accomplished on a modest budget. Through careful planning and innovative solutions, and a big focus on essential elements, the project has resulted in a home which is both stunning and affordable. Thanks to input from building company Hay Construction we were able to work together to keep things affordable for Andy and Christina.
We kept things simple. Low-maintenance products were used for large areas of the home, such as Colorsteel cladding, with small amounts of cedar being used as a feature in low, easily accessible areas. This will allow for long-lasting wear, as well as making maintenance simple for the home owners.
Standard sized products were key. Keeping windows and doors to standard heights and widths meant that there were no heavy costs for custom joinery. We ran with this concept throughout the house, by opting for standard ceiling heights of 2.4m in the bedrooms, standard sized wardrobes and and efficient layouts for the bathrooms.
Compact, smart layout. We kept a small building footprint, with clever space-saving ideas, such as the use of the roof space for attic storage, and a single garage with room for storage at the back to provide plenty of extra space, without the need for a large double garage. Choosing to position the hot water cylinder externally can also save on space. The foundation for sloping sites can be done simply on timber piles or Stopdigging screw piles.
There are plenty of ways to keep to budget and maximise the efficiency of space by using a bit of creativity and reigning in the big ideas to ensure the main priorities are met.

Design: www.rubixarchitecture.co.nz
Build: Hay Construction
Roofing: Next Level Roofing
Electrical: TAF Electrical

.svg)





































































































.svg)