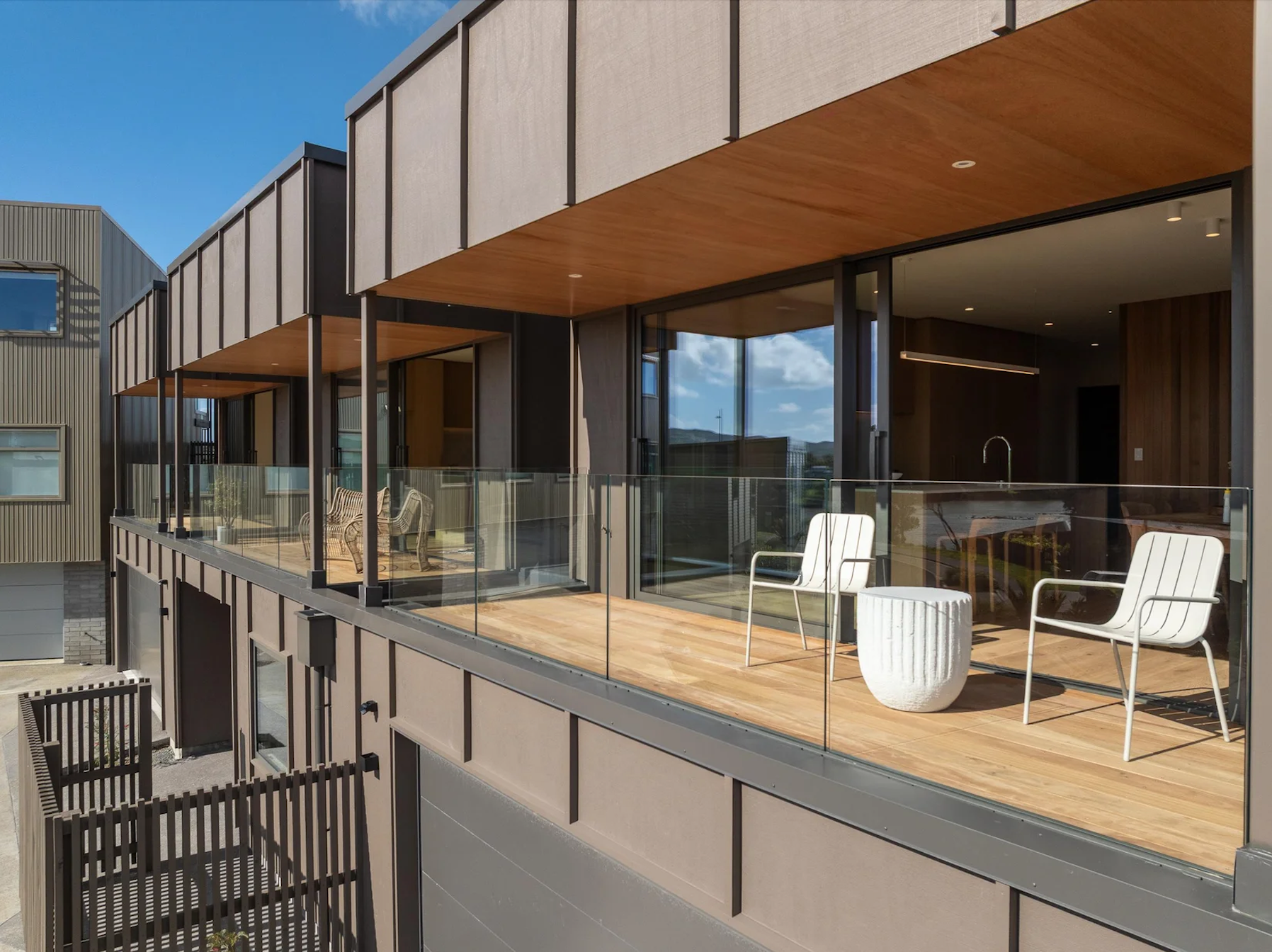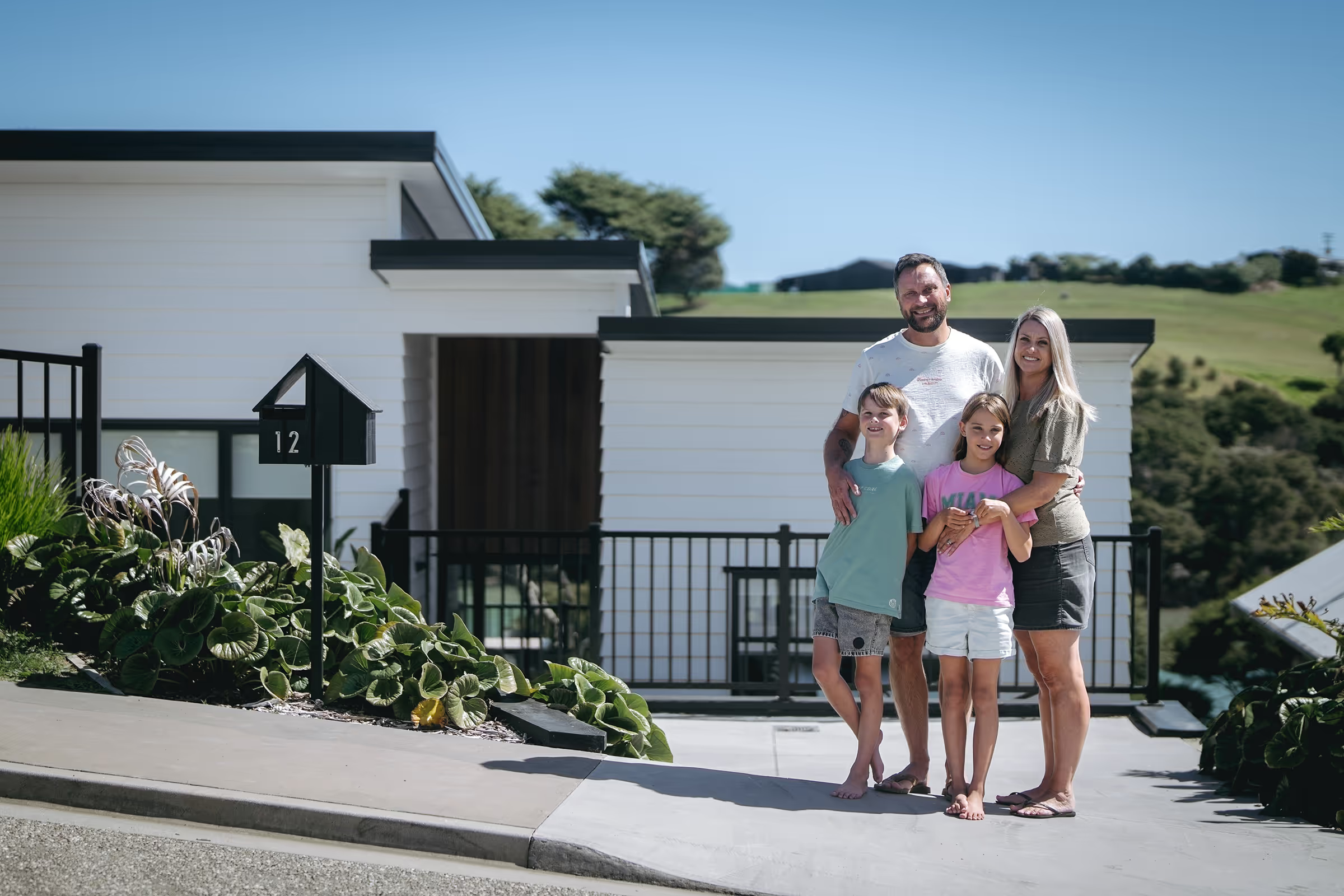Coolhouse | A compact and efficient design
Low-energy house on Rangitahi by Jessop Architecture & Hoult Construction
We had a quick chat with the architect, Darren Jessop
What was the client's design brief?
Gavin and Rosie’s vision was for a modern bach with a relaxed vibe on approaching the house and could see the view out the other side – a design that was simplistic and understated, with detailing that gave it the edge. They liked the Coolhouse concept of designs that were energy efficient and used natural, sustainable materials. Gavin and Rosie wanted three distinct entertaining areas that could be used depending on the weather. They were very clear this was not to be a suburban house.

Tell us about the vision you've come up with together...
The Coolhouse ‘Mint’ was the ideal design for Gavin and Rosie’s site, with only slight modifications required to fit the width of their site. The compact design cleverly tucks unobtrusively off the road and optimises both the sun and view, and provides protection from the wind. As with all Coolhouse designs, it has a sense of space, scale and proportion showcased with the high 2.7m stud and commercial grade floor-to-ceiling joinery, which seamlessly connects indoors to outdoors, with the cedar ceiling extending through to the external soffits.Importantly, views were achieved from the rear entertaining area with a vista right through the house. Initially, the home was to be clad in steel. However, in the end, dark-stained cedar with copper nails was selected for a more natural, interesting finish. Both Gavin and Rosie are very creative and have been involved in all areas of the interior, achieving an aesthetic with lots of texture, natural materials and tones.


Any particular challenges on this waterfront section?
As with any home built near water or on a sloping site, there is a significant Geotechnic component. For this particular site, it needed foundations to be xxx to ensure it would be xxx. Coolhouse, as part of Jessop Architects, has a thorough understanding of all requirements when it comes to Geotechnical requirements and all other associated services when designing and building a home.

Why Coolhouse?
For Gavin and Rosie, it was a number of things – they didn’t want to start designing from scratch but knew they wanted to work with a registered Architect, be able to modify where necessary and have a home with quality specifications. Being very busy people, they liked that there was a straightforward process to follow. Also important is that Coolhouse by far exceeds the current building code for heating and cooling, meaning it will be very warm in winter and cool in summer. On completion, they will be issued with a NZS 3910 Building Contract, Code of Compliance, a 15 year Weathertight Warranty and a 10 year Master Build Guarantee.
What was the most exciting part of this project for you as the architect?
Good design shows up in the execution, from the quality of the builder and the client's buy-in to the detail. As an architect, watching the build come to life and take shape within its unique landscape, these two elements bring an exciting journey together. As an architect, this three-way relationship is part of the fun.
Designed by award-winning Jessop Architects, COOLHOUSE has a range of modular, low-energy designs that have a naturally beautiful aesthetic, and functionality, and exhibit contemporary New Zealand architecture. The concept-to-completion process ensures COOLHOUSE is finished to the highest standard of construction. Leading the way, Darren Jessop designed and built the first Certified Passive House in Australasia in 2012.
Following this, he recognised the need for modular, low-energy, architectural house plans. Since COOLHOUSE has evolved to include a range of homes from the original ‘Master’ design to the small form ‘Crib’, compact ‘Mint’, the ‘Double Mint’ and new designs including the ‘Boatshed’ and ‘Cliffhanger’. COOLHOUSE is specified and constructed to a standard that outperforms the current building code for insulation, heating and cooling by at least double. If built to Passive standards, this increases to triple. All underpinned by a NZS 3910 or NZIA-SCC 2018 Building Contract.
Clients range from those looking for a simple, quality, off-plan solution to those with large projects who do not want to begin from a blank sheet of paper and customise the plans and who want to work within the COOLHOUSE style, process, timeframe and budget. Backed by the experienced team at Jessop Architects. The COOLHOUSE process will ensure optimal siting for views, sun and wind, and each project is assessed for build-on site, penalisation or, in some instances prefabrication.
"This entire project has been such a joyful experience. The house is incredibly well-designed, with a smallish footprint but a grand appearance on that waterfront section. This one's a showstopper for sure!" - Jack Hoult, Hoult Constructions.
Further information on the designs, process, and rough build costs can be found at coolhouse.co.nz
Build by Hoult Construction
RaglanLocation: Rangitahi Peninsula Raglan

.svg)





































































































.svg)